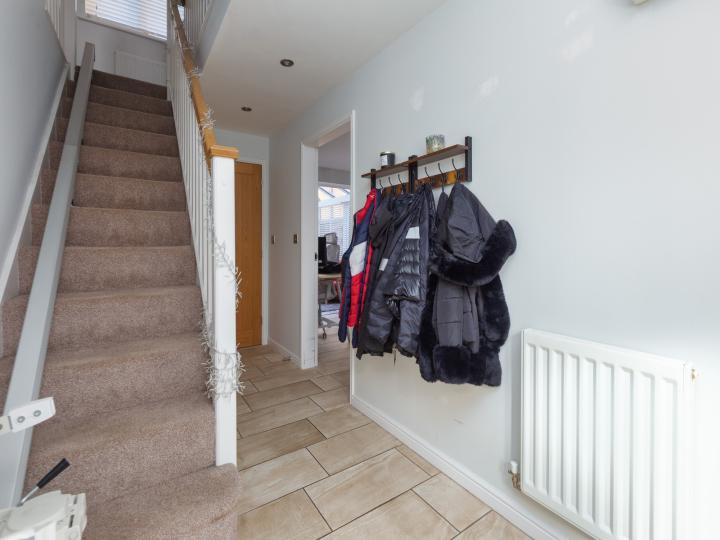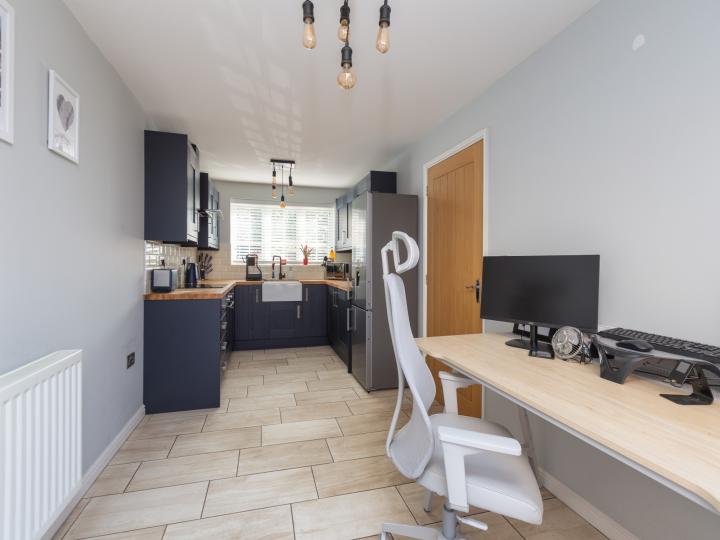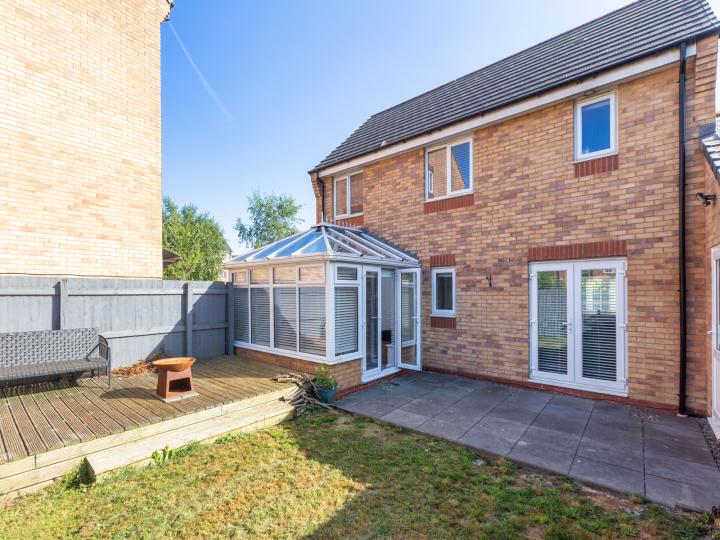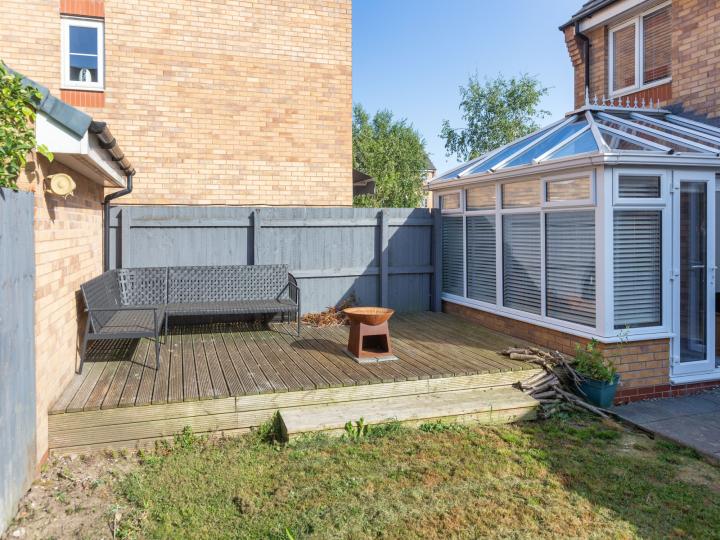An impressive three-bedroom detached home with driveway, garage, extended ground floor layout, and private garden — nestled in a quiet Kirkham cul-de-sac. Ideal for modern family living or a stylish step up the property ladder.
Positioned on a no-through road, this detached property benefits from a wide gravelled driveway and an integral garage, providing generous off-street parking. The kerb appeal is enhanced by the sage-green composite front door and smart brickwork — a welcoming entrance to a well-maintained home inside and out.
Step into the hallway, where tiled flooring flows through the majority of the ground floor. From here, you’ll find access to all main living areas, including a downstairs WC with tiled splashback and a clean, modern finish.
The lounge stretches from front to back, with a window to the front and French doors to the rear — a sociable space that easily accommodates a large corner sofa or media set-up.
To the rear of the home, the kitchen diner has been thoughtfully designed with navy cabinetry, porcelain sink, wood-effect worktops, and built-in electric oven and hob. There’s plenty of room for a dining table or workstation, with porcelain tiled flooring that continues seamlessly into the adjoining conservatory. This bright bonus room — fully glazed with fitted blinds — opens out to the garden via French doors, making it perfect as a second sitting area, home office, or kids’ play zone.
Upstairs, the landing has a rear-facing window and built-in airing cupboard. The main bedroom offers fitted wardrobes and a modern ensuite shower room with rainfall head and tiled surrounds. Two further double bedrooms, each with windows and radiators, make this a highly versatile home. The main bathroom is fitted with a three-piece suite including bath with mixer shower, pedestal basin and WC.
The rear garden is split into practical zones — a paved patio for dining, a raised timber deck with corner seating, and a lawn that’s ideal for pets or children. A gate provides access to the front, and the garage has power and lighting, offering extra potential as a utility or home gym.
This property is move-in ready and offers all the layout advantages of a much larger home, with a convenient location close to Kirkham town centre, local schools, and motorway access.
.
Features
EASY M55 MOTORWAY ACCESS, MODERN DETACHED HOME, GARAGE AND DRIVEWAY, CLOSE TO KIRKHAM GRAMMAR SCHOOL, BEDROOM ONE WITH SHOWER ENSUITE, Kitchen Through To Conservatory,






























