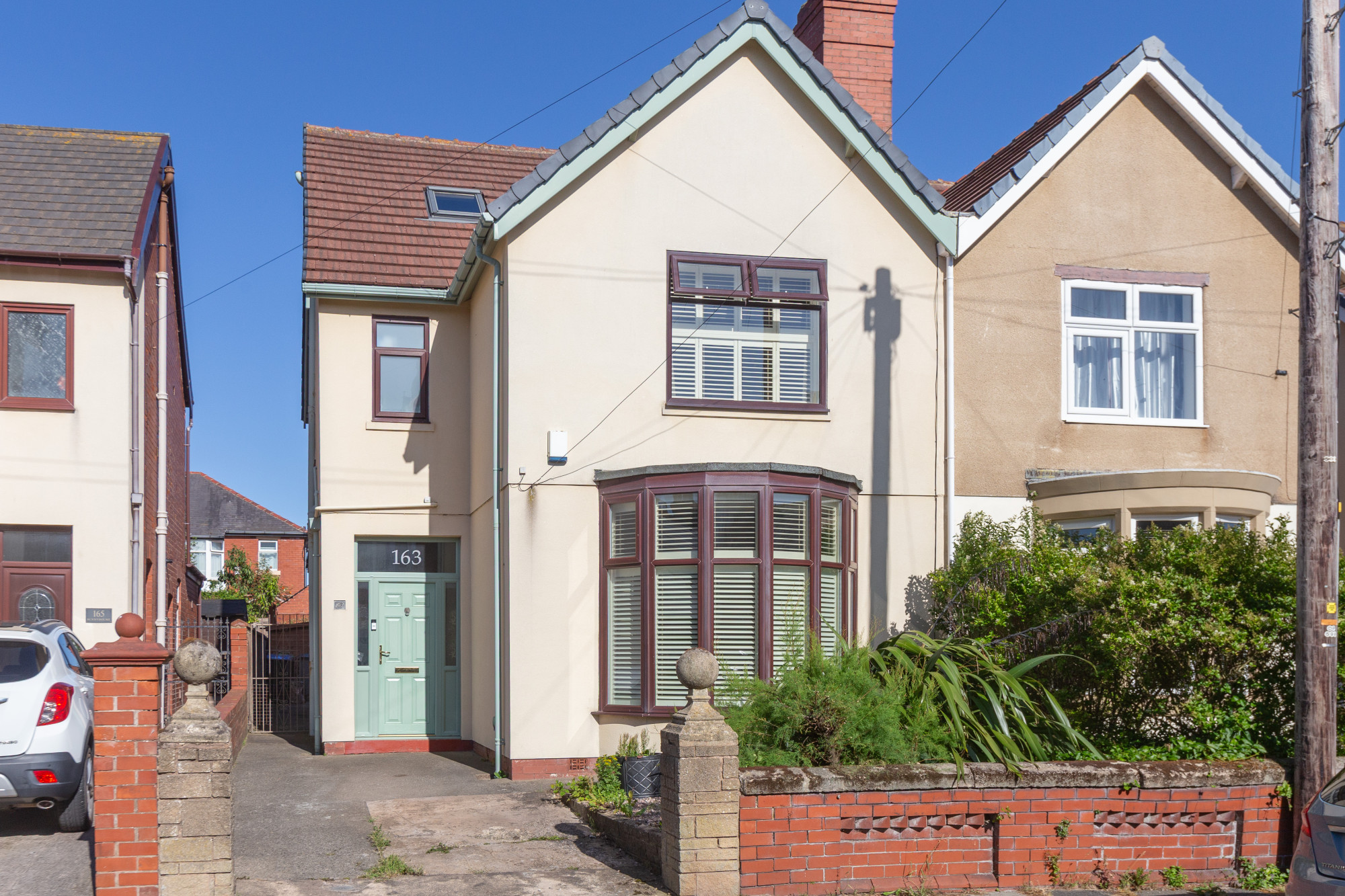
|
£210,000
PCM
Freehold |
Warbreck Drive,
Blackpool |
3x
1x
|
Situated on the ever-popular Warbreck Drive in Blackpool, this beautifully presented three-bedroom semi-detached family home combines generous proportions with thoughtful modern upgrades – all within easy reach of local schools, shops, transport links and the seafront. With spacious, well-planned interiors and a sociable open-plan flow, this home is perfect for modern family life.
Step inside through the UPVC entrance door into a handy porch with tiled flooring and a built-in meter cupboard. Beyond lies a spacious hallway with wood flooring, a side-facing window with fitted blinds, under-stairs storage, radiator, and stairs to the first floor.
To the front of the home is a bright and inviting lounge, where a generous bay window lets in plenty of natural light. This welcoming space is enhanced by acoustic wood wall panelling, ceiling coving, an inset electric fireplace, and a TV aerial point.
To the rear, the dining room flows through into a sitting area, forming an open-plan social hub that’s perfect for entertaining or relaxed family evenings. Wood flooring runs throughout, complemented by French doors opening onto the garden and an additional TV point.
The kitchen has a modern farmhouse feel, with a comprehensive range of wall and base units, complementary wood worktops, and a porcelain sink with tiled splashbacks. There’s an integrated four-ring gas hob with a stainless steel extractor, electric oven, fridge freezer, and a striking central island complete with integrated wine storage and seating space.
Just off the kitchen is a practical utility room, offering additional worktop space, plumbing for a washing machine, and a rear window. A door leads to a handy ground floor WC, fitted with a wash hand basin and window to the side.
Upstairs, the landing provides access to three excellent-sized bedrooms and the family bathroom.
The main bedroom to the front boasts built-in wardrobes, ceiling coving, central light fitting, and a large window with fitted blinds. Bedroom two is also a generous double, with fitted wardrobes, a rear-facing window, radiator, and coved ceiling. Bedroom three offers flexibility as a child’s room, guest space, or home office, and also benefits from a rear window, built-in wardrobes, and radiator.
The family bathroom is tastefully styled with a freestanding roll-top bath and mixer showerhead, a separate thermostatic shower cubicle, pedestal wash hand basin, towel radiator, and part-tiled walls. Natural light pours in through windows to both the side and rear.
Outside, the rear garden is mostly laid to lawn with high timber fencing for privacy – ideal for children or pets. To the front, a low-maintenance garden and driveway provide convenient off-street parking.
Warbreck Drive is a sought-after residential street just a short distance from Bispham village, the seafront promenade, and a choice of highly regarded schools. The property is well connected by bus and tram routes into Blackpool and beyond, with easy access to the M55 for commuters. There are supermarkets, cafés, parks and leisure facilities all within reach – making this a fantastic place to call home.
EPC: E
Council Tax: D
Internal Living Space: 130sqm
Tenure: Freehold, to be confirmed by your legal representative.
HALLWAY (6.29 x 1.51 m - 20′8″ x 4′11″ ft)
LOUNGE (4.42 x 3.50 m - 14′6″ x 11′6″ ft)
DINING ROOM (3.61 x 4.53 m - 11′10″ x 14′10″ ft)
SITTING AREA (3.61 x 2.92 m - 11′10″ x 9′7″ ft)
KITCHEN (2.52 x 4.53 m - 8′3″ x 14′10″ ft)
UTILITY (2.52 x 1.20 m - 8′3″ x 3′11″ ft)
LANDING (4.57 x 1.79 m - 14′12″ x 5′10″ ft)
BEDROOM (4.57 x 3.55 m - 14′12″ x 11′8″ ft)
BEDROOM (3.66 x 4.53 m - 12′0″ x 14′10″ ft)
BEDROOM (2.57 x 4.53 m - 8′5″ x 14′10″ ft)
BATHROOM (1.66 x 2.85 m - 5′5″ x 9′4″ ft)
Under
the Property Misdescription Act 1991 we endeavour to make our sales details accurate and
reliable but they should not be relied upon as statements or representations of fact and they do
not constitute any part of an offer of contract. The seller does not make any representations to
give any warranty in relation to the property and we have no authority to do so on behalf of the
seller. Services, fittings and equipment referred to in the sales details have not been tested
(unless otherwise stated) and no warranty can be given as to their condition. We strongly
recommend that all the information which we provide about the property is verified by yourself
or your advisers.
Under the Estate Agency Act 1991 you will be required to give us financial information in order
to verify you financial position before we can recommend any offer to the vendor.
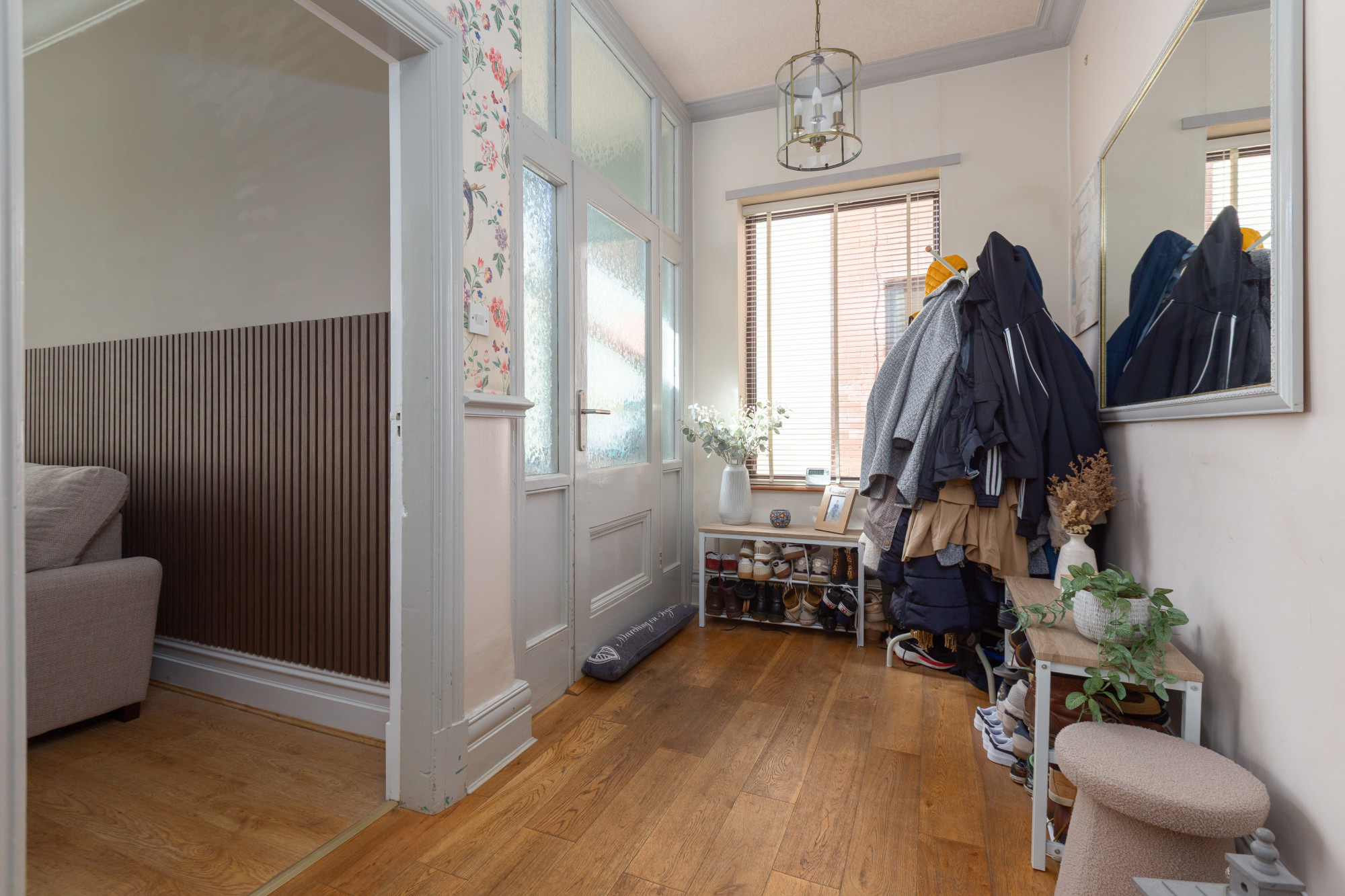 |
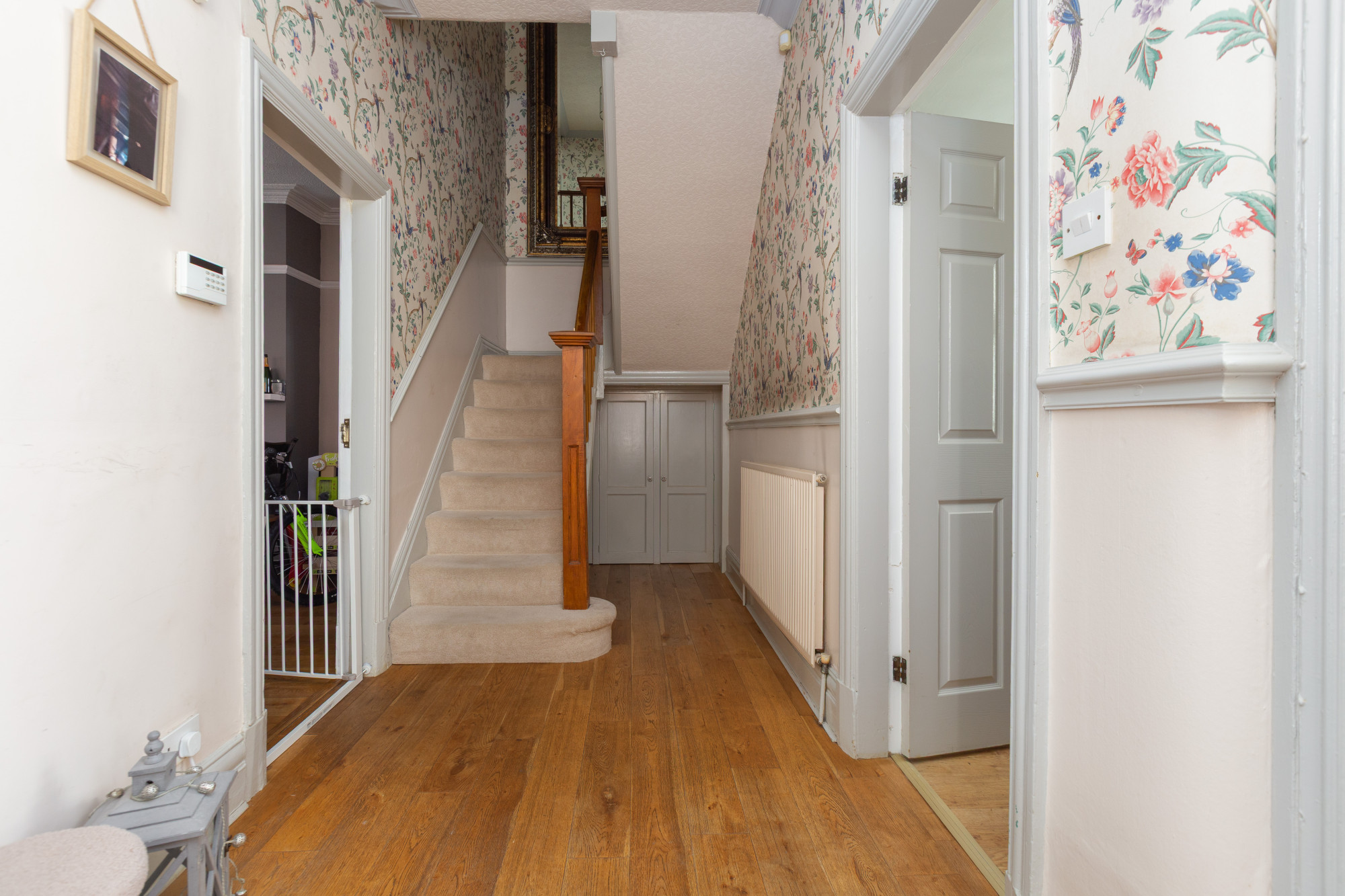 |
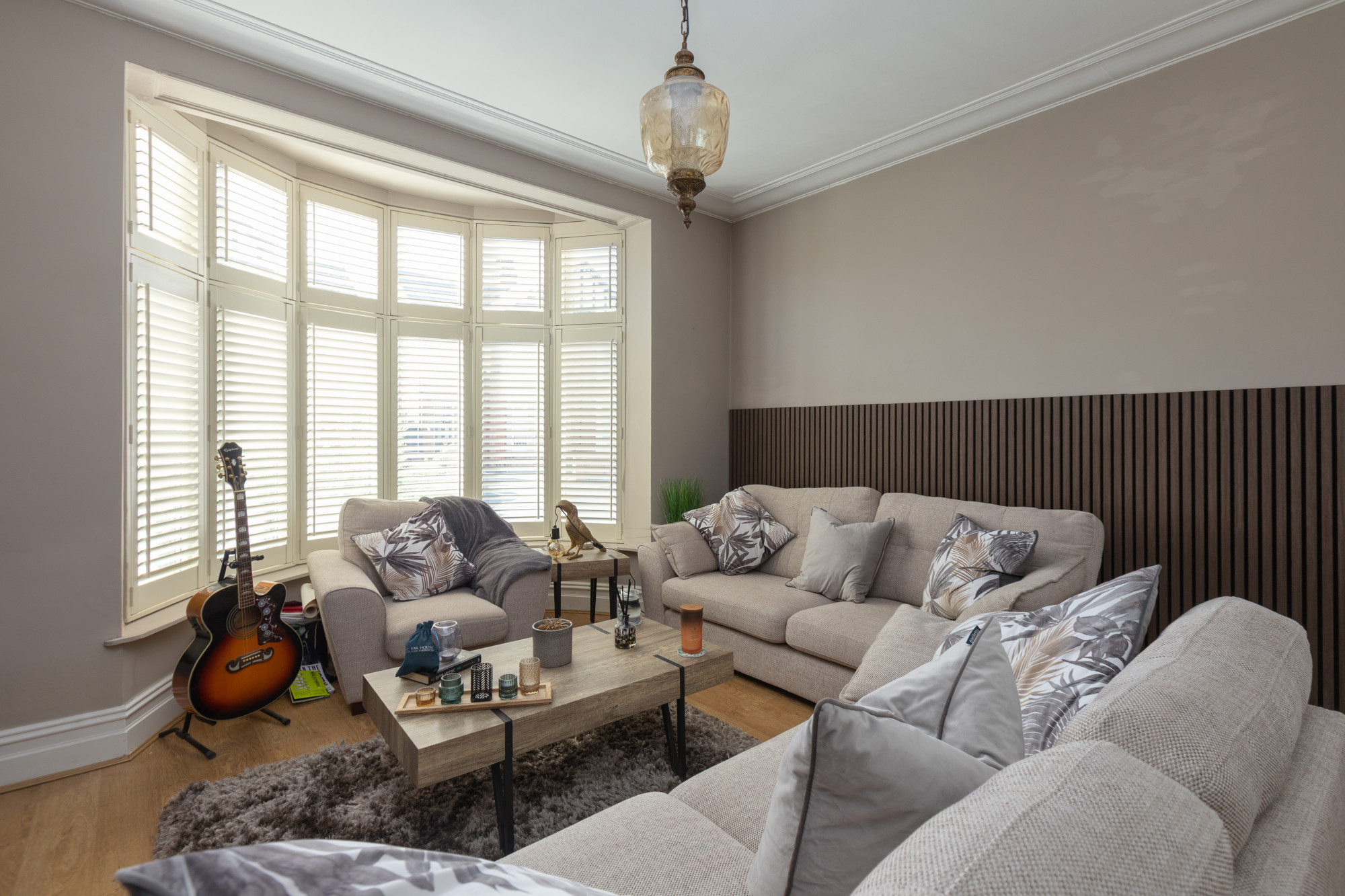 |
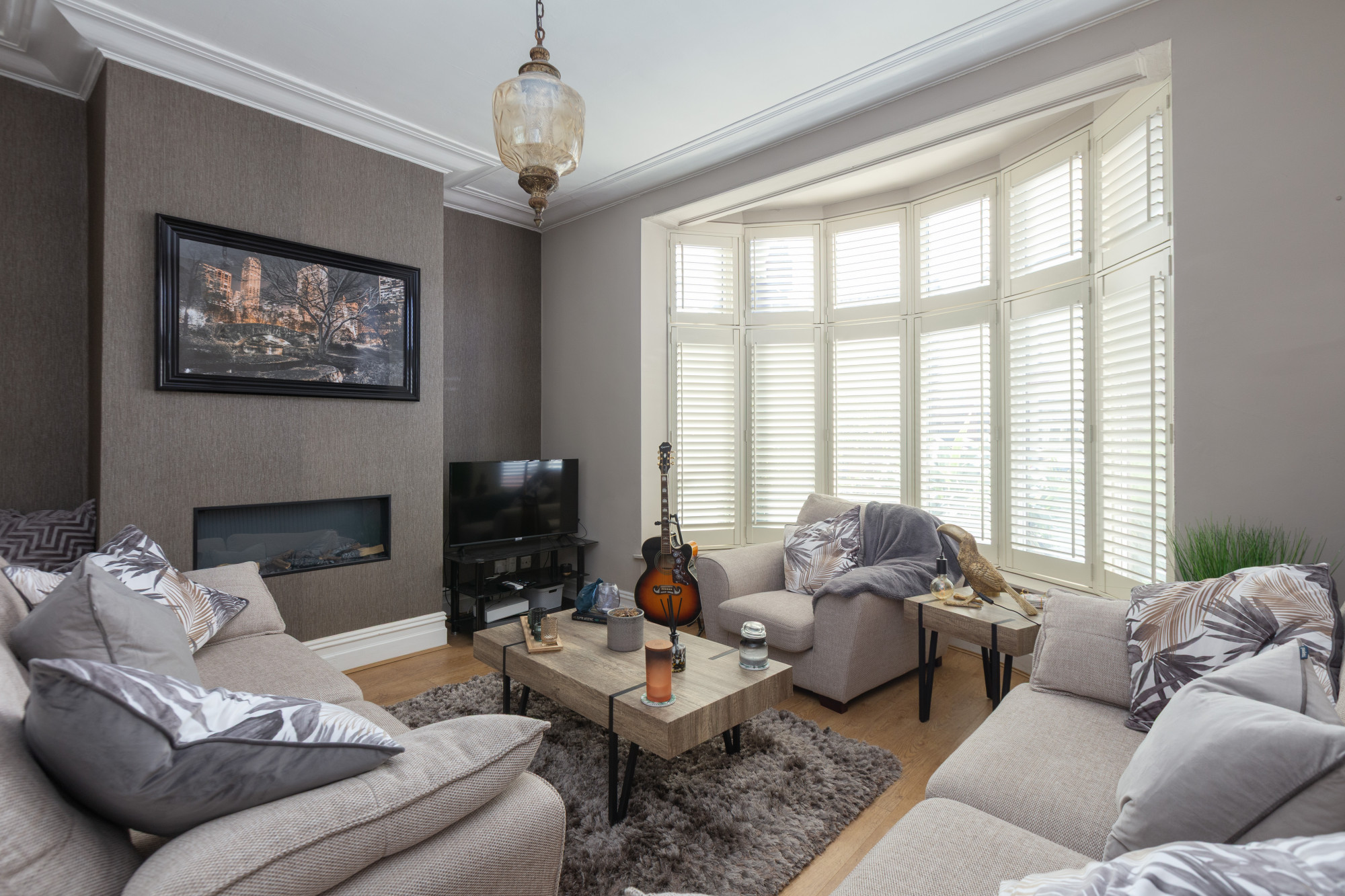 |
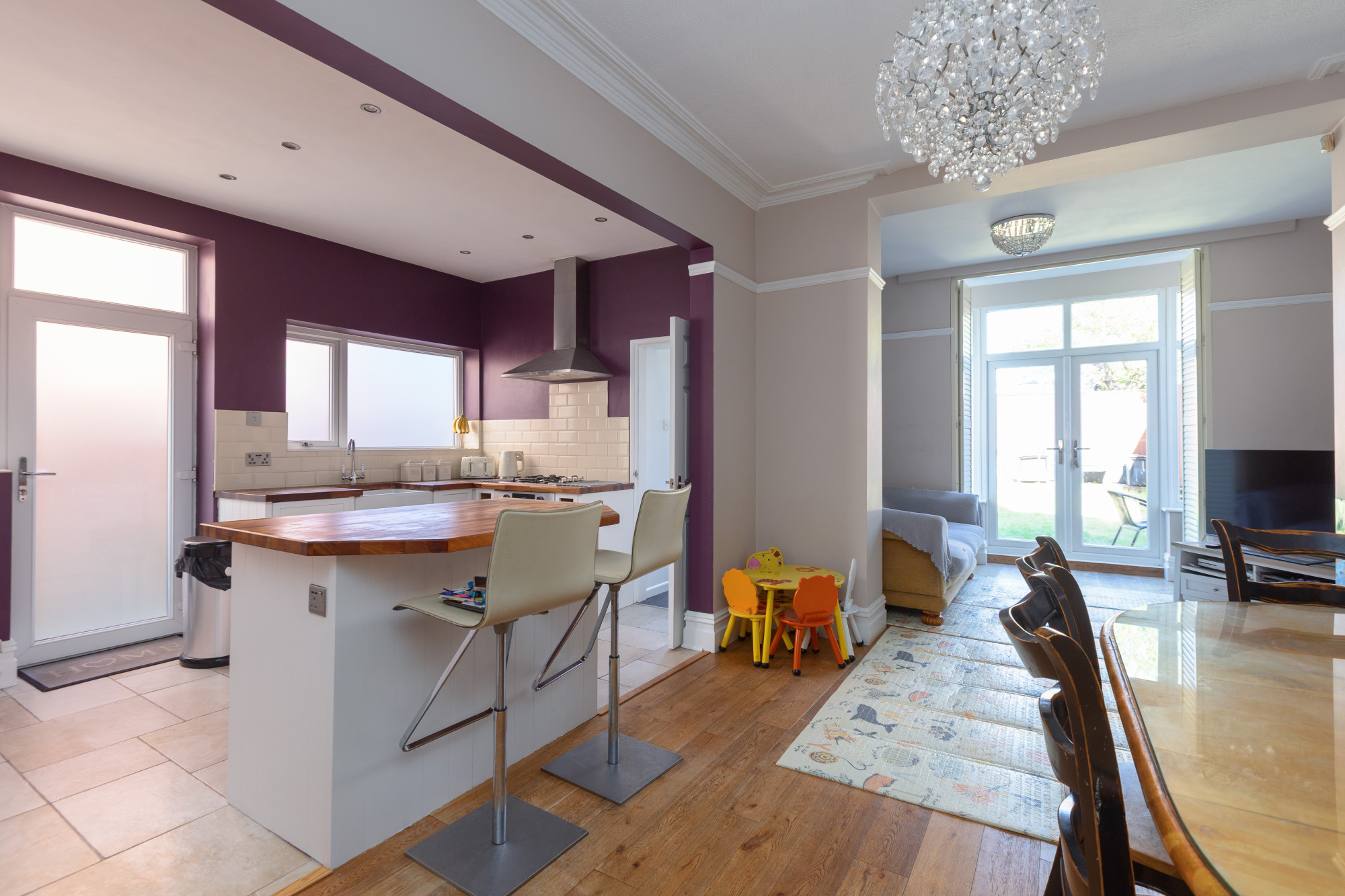 |
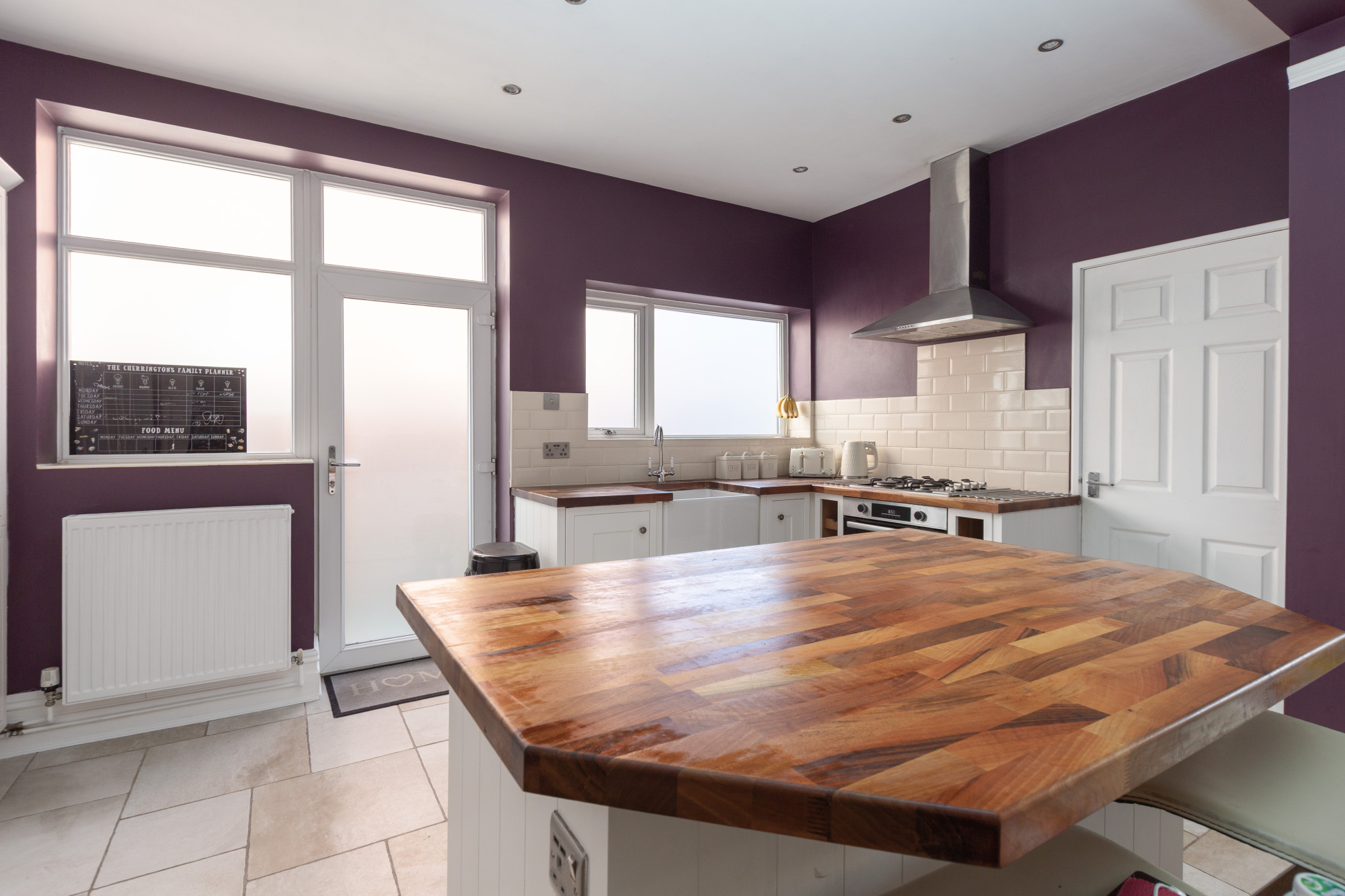 |
SHORT DISTANCE TO BLACKPOOL PROMENADE, THREE BED SEMI DETACHED FAMILY HOME, STUNNING OPEN PLAN KITCHEN/DINER, Close To Local Shops, Choice Of Schools, CLOSE TO GREAT TRANSPORT LINKS


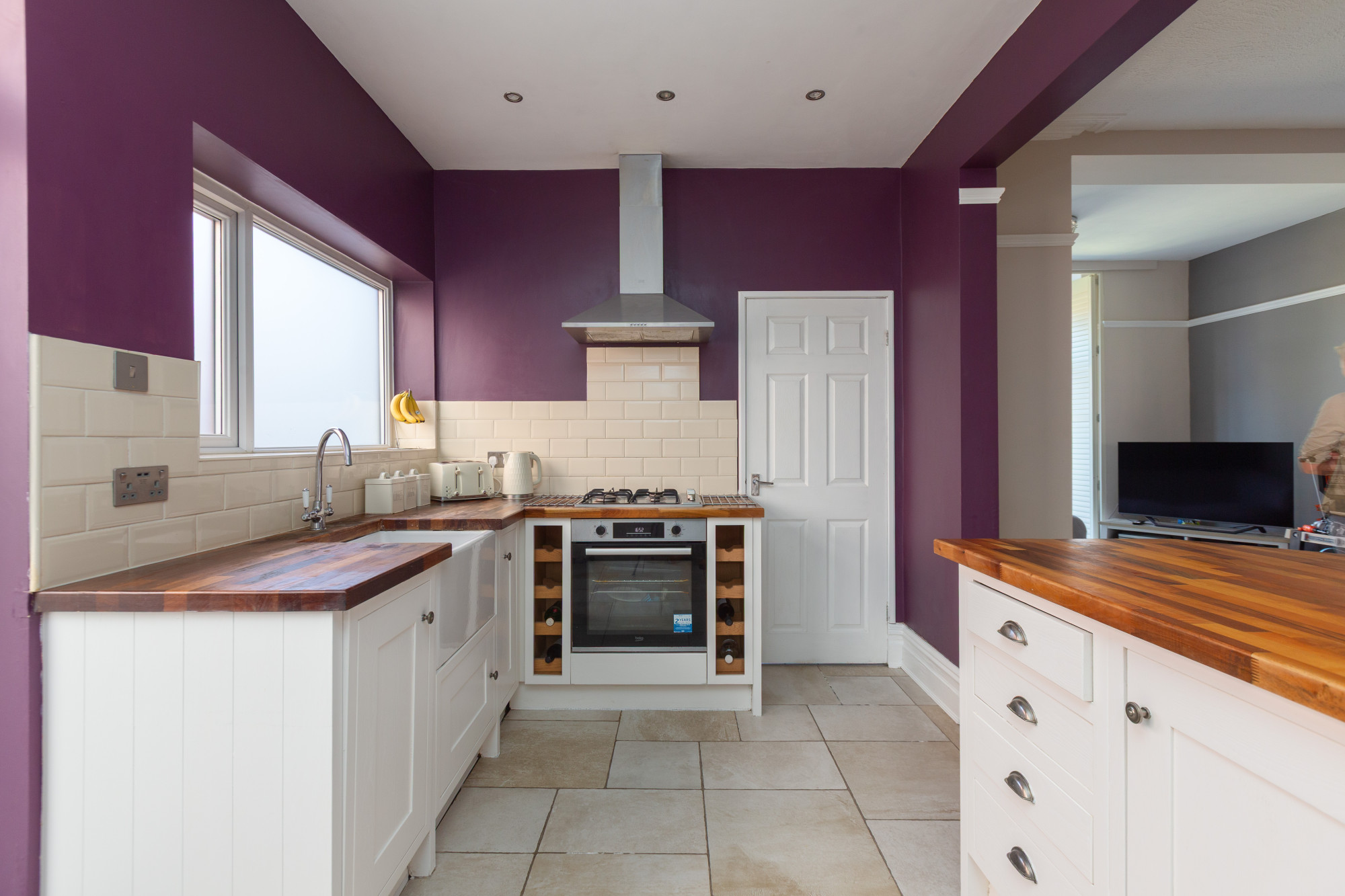
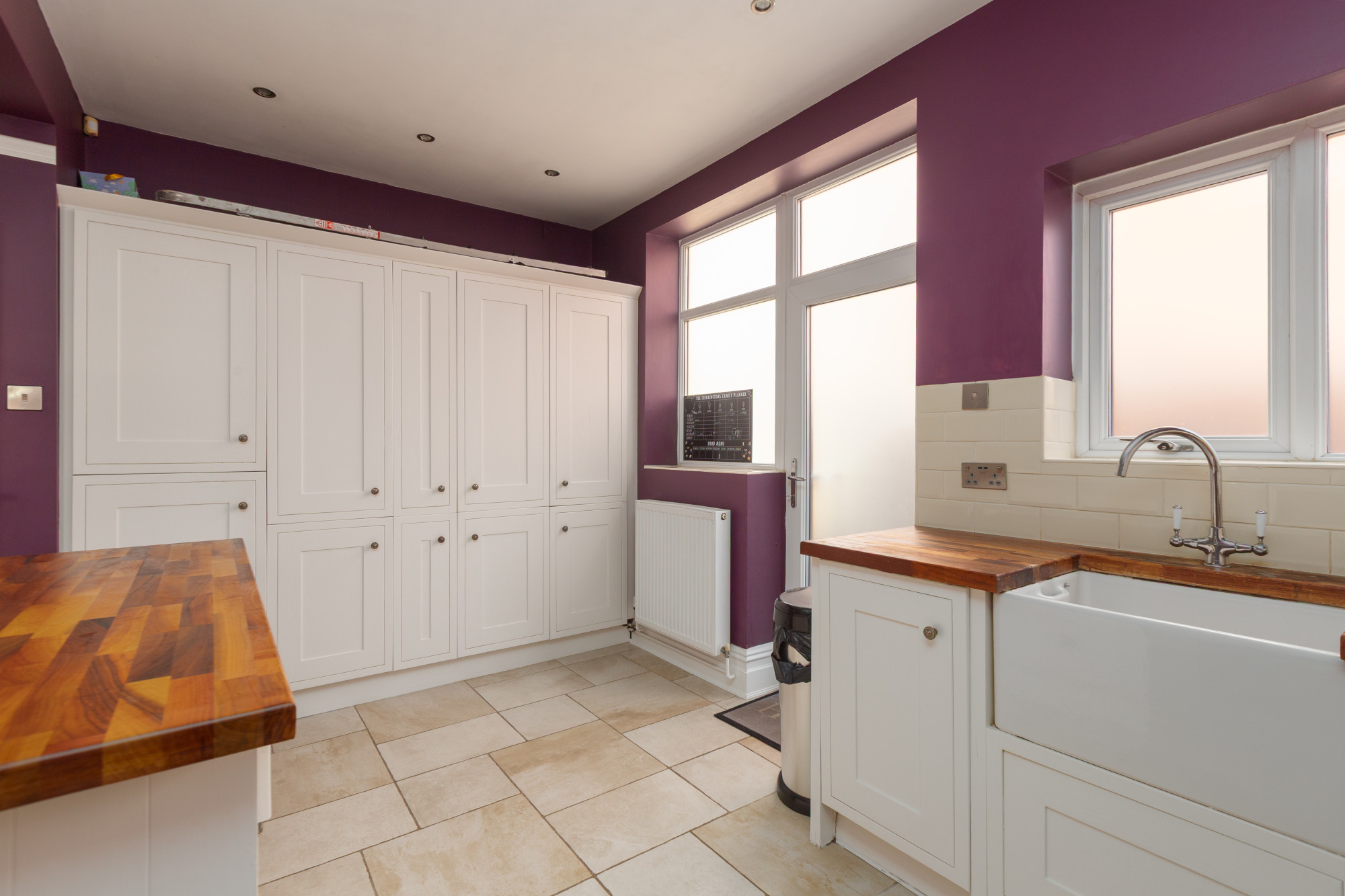
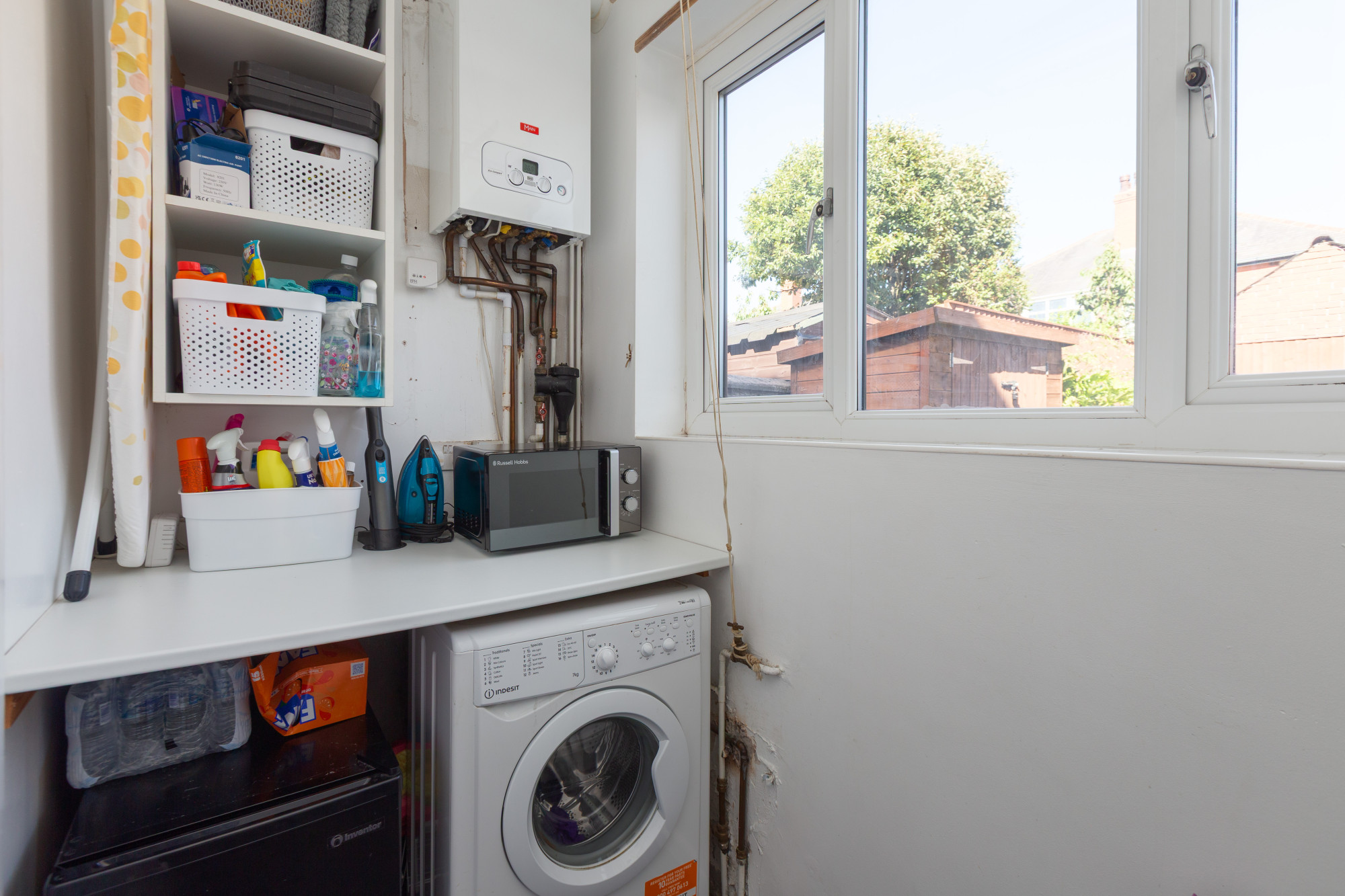
Email:info@uniquesales.co.uk
www.uniqueestateagency.co.uk
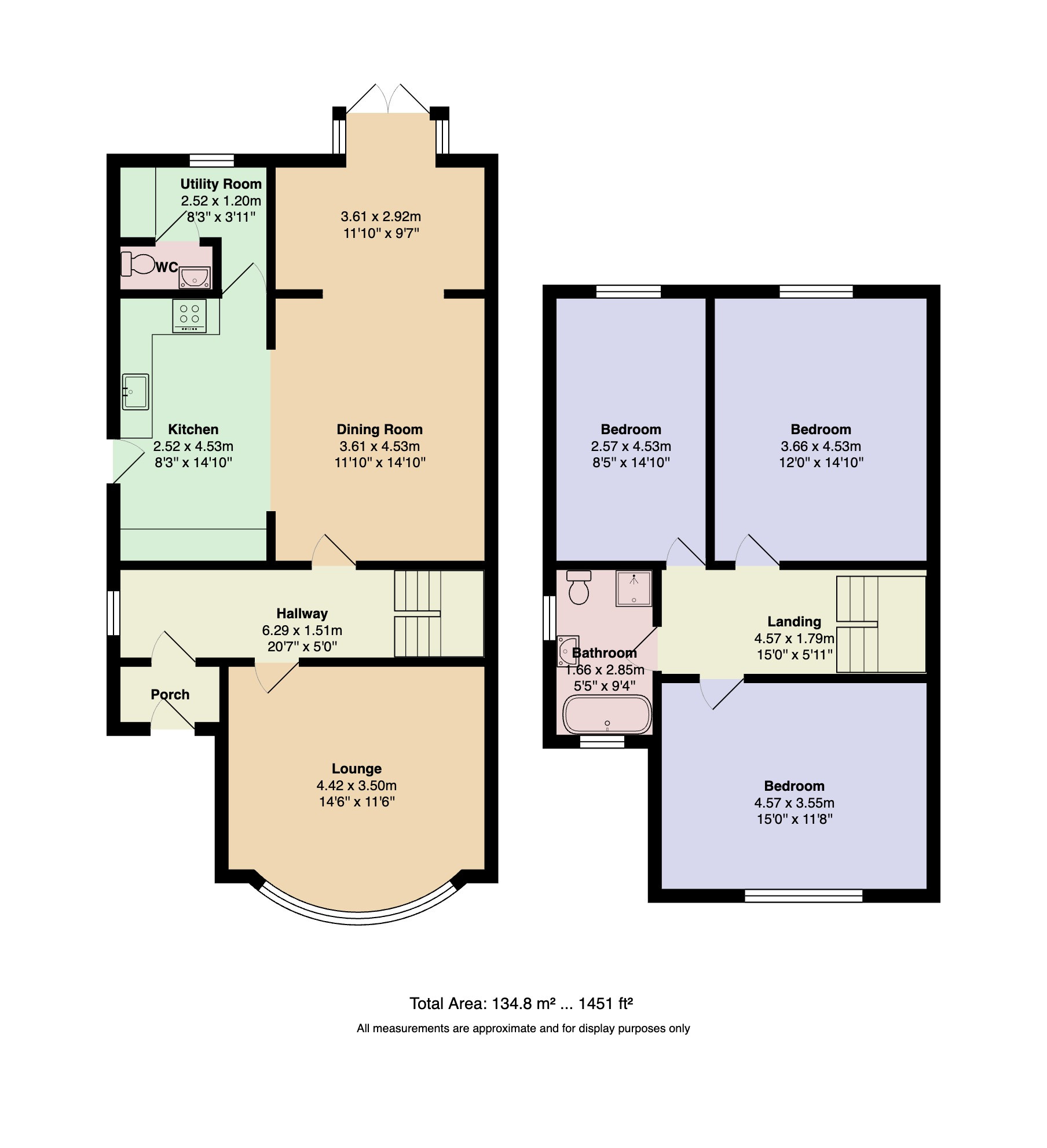


Disclaimer:
VIEWING
By appointment only arranged via the agent, Unique Estate Agency Ltd
INFORMATION
Please note this brochure including photography was prepared by Unique Estate Agency Ltd in accordance with the sellers instructions.
PROPERTY MISDESCRIPTIONS ACT
Under the Property Misdescription Act 1991, we endeavour to make our sales details accurate and reliable, but they should not be relied upon as statements or representations of fact and they do not constitute any part of an offer or contract these particulars are thought to be materially correct though their accuracy is not guaranteed & they do not form part of any contract.
MEASUREMENTS
All measurements are taken electronically and whilst every care is taken with their accuracy they must be considered approximate and should not be relied upon when purchasing carpets or furniture. No responsibility is taken for any error, omission or misunderstanding in these particulars which do not constitute an offer or contract.
WARRANTIES
The seller does not make any representations or give any warranty in relation to the property, and we have no authority to do so on behalf of the seller.
GENERAL
We strongly recommend that all information we provide about the property is verified by yourself or your advisors.
Notice
Please note we have not tested any apparatus, fixtures, fittings, or services. Interested parties must undertake their own investigation into the working order of these items. All measurements are approximate, and photographs provided for guidance only.
FREE VALUATION
If you would like to obtain an independent and completely free market appraisal, please contact Unique Estate Agency Ltd.