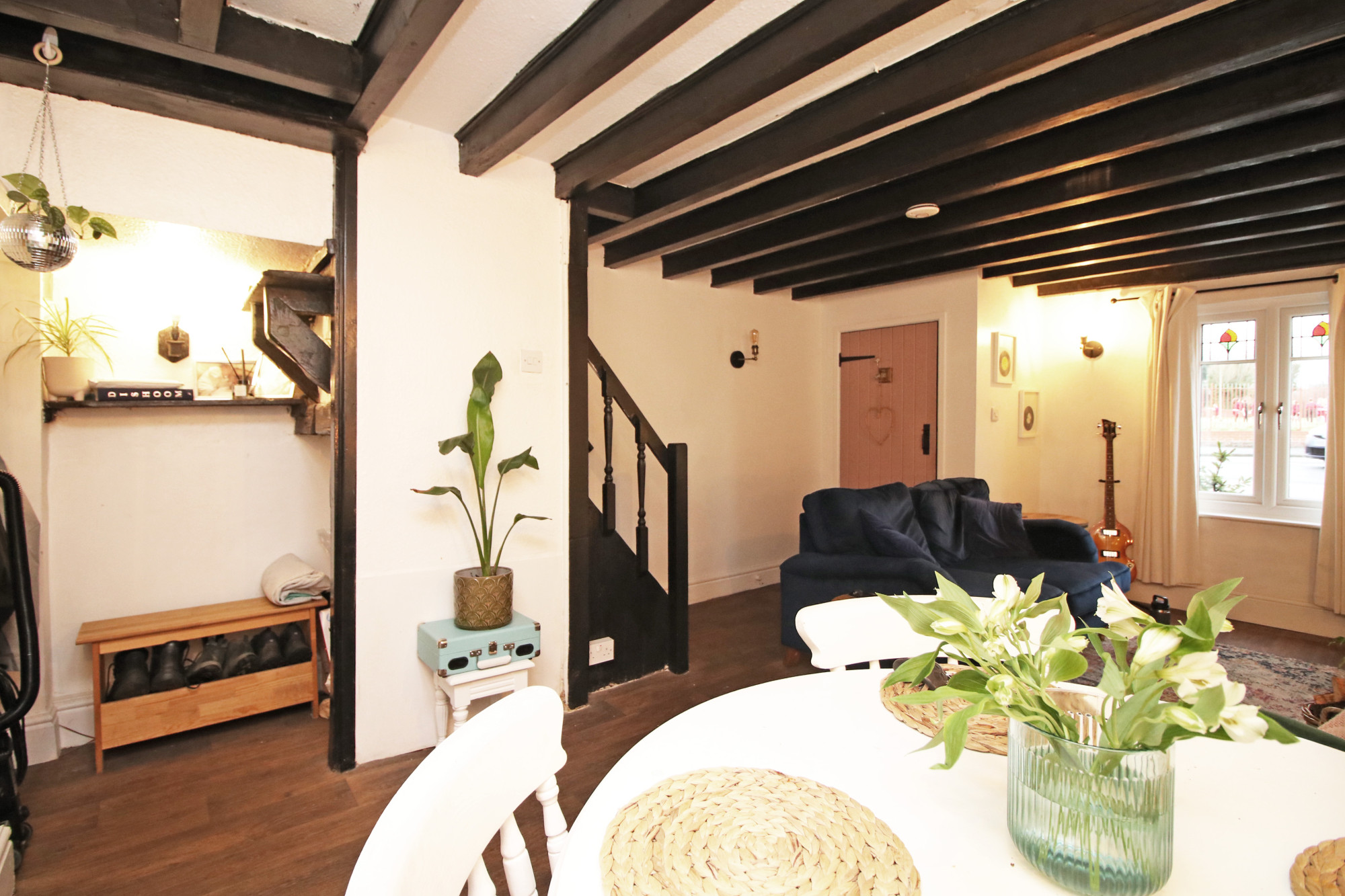
|
Asking price
£800.00
PCM
Freehold |
Fleetwood Road North,
Thornton-Cleveleys |
2x
1x
|
Welcome to this charming two-bedroom end of terrace cottage located on Fleetwood Road North, Thornton-Cleveleys. This stunning property boasts a prime location with a newly renovated kitchen and bathroom (2021), adding a touch of modern elegance to its character. The cottage retains original features of beamed ceilings and lift latch doors, creating a warm and inviting atmosphere. The property offers a comfortable living space with central heating and double glazing, ensuring a cozy and energy-efficient environment all year round.
Step into the beautifully renovated kitchen (2021) and bathroom (2021) that exude contemporary style and functionality. The enclosed rear garden provides a private outdoor sanctuary, perfect for relaxing or entertaining. The property's close proximity to amenities, including schools, supermarkets, and restaurants, makes it an ideal home for families or professionals seeking convenience and comfort.
Don't miss the opportunity to embrace the unique lifestyle this property offers. Experience the comfort, convenience, and charm of this delightful cottage in a vibrant and thriving area.
EPC - D
COUNCIL TAX - A
HOLDING DEPOSIT - £184
Vestibule (1.11 x 0.93 m - 3′8″ x 3′1″ ft)
Impressive, heavy lift latch door to lounge, tiled floor and large hardwood external door.
Living & Dining Room (5.80 x 3.82 m - 19′0″ x 12′6″ ft)
STUNNING ROOM, full of features to include lift latch doors, open fire place, ceiling beams and wood staircase with spindles to the first floor landing. Welcome under stair cloakroom area, lift latch door to vestibule and another through to the kitchen. Ample floor space for soft seating and ding table and chairs.
Kitchen, Breakfast Room (3.77 x 3.58 m - 12′4″ x 11′9″ ft)
NEW fitted kitchen, installed 2021, offering a range of wall mounted and base units with generous work surface area. Integrated appliances include oven and hob with extractor fan over. Plumbed for washing machine with space for tumble dryer and upright fridge freezer. UPVC French doors out to the rear garden. Door to a small inner hall leads to the new bathroom.
Bathroom (2.97 x 1.53 m - 9′9″ x 5′0″ ft)
Installed 2021, comprising bath with rain shower over, pedestal hand wash basin and low flush wc.
First Floor Landing (2.14 x 1.64 m - 7′0″ x 5′5″ ft)
Doors to two bedrooms, loft hatch.
Bedroom One (3.75 x 3.26 m - 12′4″ x 10′8″ ft)
Great size double bedroom with space for fitted or free standing furniture into the chimney recesses.
Bedroom Two (2.11 x 1.98 m - 6′11″ x 6′6″ ft)
Fitted wardrobes and rear garden views.
External Areas
Private enclosed rear garden with elevated lawn area, re-turfed in (2021), with paved seating area gated access to the side elevation. The front garden boasts low red brick wall to the front boundary with gated access.
Under
the Property Misdescription Act 1991 we endeavour to make our sales details accurate and
reliable but they should not be relied upon as statements or representations of fact and they do
not constitute any part of an offer of contract. The seller does not make any representations to
give any warranty in relation to the property and we have no authority to do so on behalf of the
seller. Services, fittings and equipment referred to in the sales details have not been tested
(unless otherwise stated) and no warranty can be given as to their condition. We strongly
recommend that all the information which we provide about the property is verified by yourself
or your advisers.
Under the Estate Agency Act 1991 you will be required to give us financial information in order
to verify you financial position before we can recommend any offer to the vendor.
 |
 |
 |
 |
 |
 |
**Great Location - Close To Amenities **, NEW Kitchen (2021), NEW Bathroom (2021), STUNNING Two Bedroom Cottage, **Considerable Work Undertaken**, Enclosed Rear Garden, Side Access





Email:info@uniquesales.co.uk
www.uniqueestateagency.co.uk





Disclaimer:
VIEWING
By appointment only arranged via the agent, Unique Estate Agency Ltd
INFORMATION
Please note this brochure including photography was prepared by Unique Estate Agency Ltd in accordance with the sellers instructions.
PROPERTY MISDESCRIPTIONS ACT
Under the Property Misdescription Act 1991, we endeavour to make our sales details accurate and reliable, but they should not be relied upon as statements or representations of fact and they do not constitute any part of an offer or contract these particulars are thought to be materially correct though their accuracy is not guaranteed & they do not form part of any contract.
MEASUREMENTS
All measurements are taken electronically and whilst every care is taken with their accuracy they must be considered approximate and should not be relied upon when purchasing carpets or furniture. No responsibility is taken for any error, omission or misunderstanding in these particulars which do not constitute an offer or contract.
WARRANTIES
The seller does not make any representations or give any warranty in relation to the property, and we have no authority to do so on behalf of the seller.
GENERAL
We strongly recommend that all information we provide about the property is verified by yourself or your advisors.
Notice
Please note we have not tested any apparatus, fixtures, fittings, or services. Interested parties must undertake their own investigation into the working order of these items. All measurements are approximate, and photographs provided for guidance only.
FREE VALUATION
If you would like to obtain an independent and completely free market appraisal, please contact Unique Estate Agency Ltd.