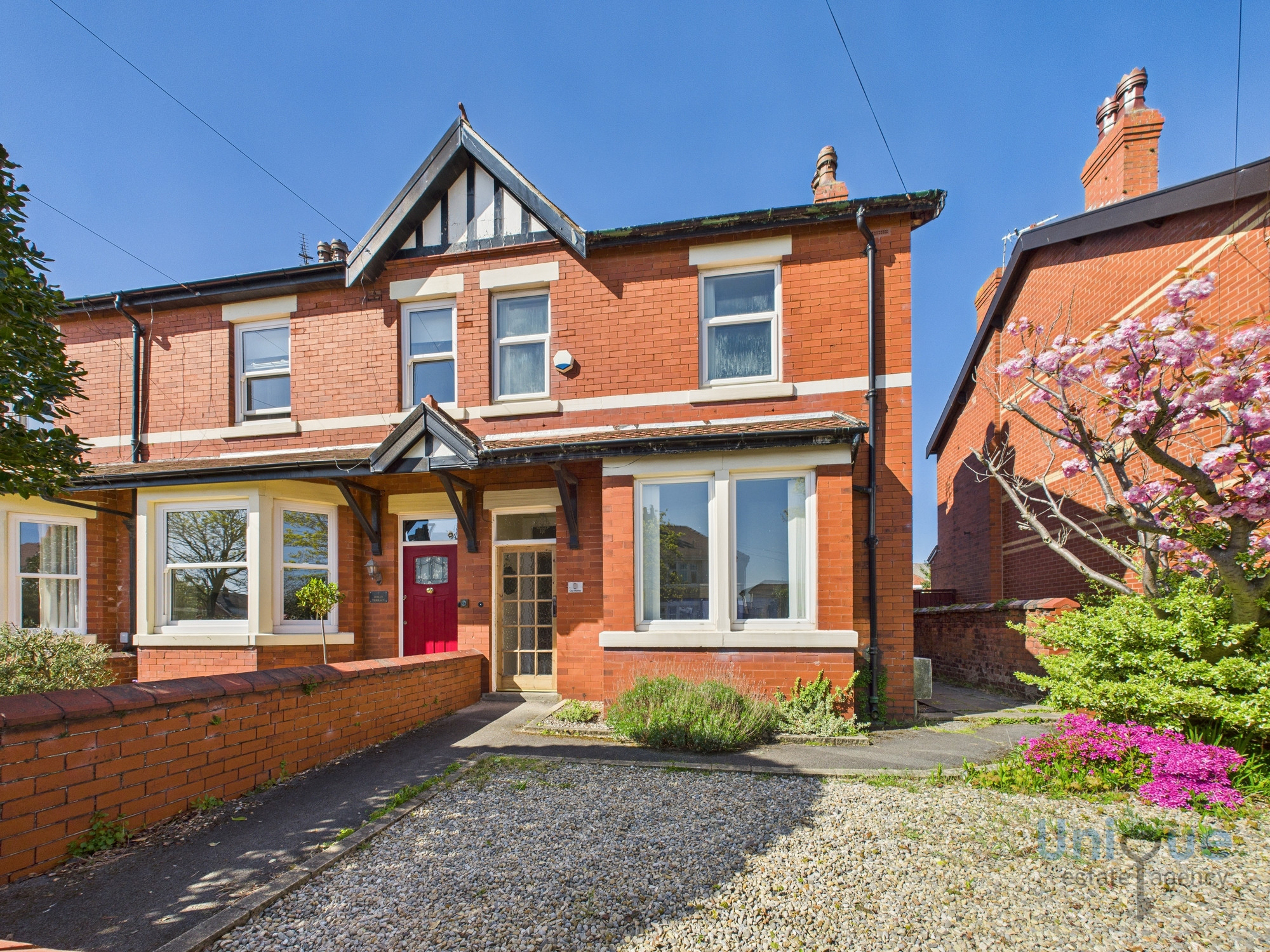
|
£299,950
PCM
Freehold |
Ashley Road,
Lytham St. Annes |
3x
2x
|
*** A SUPERB EXTENDED 3 BEDROOM HOME, STUNNING OPEN PLAN KITCHEN WITH ATRIUM STYLE EXTENSION, LOUNGE, FAMILY ROOM, UTILITY, GROUND FLOOR SHOWER ROOM, 3 LARGE BEDROOMS, FAMILY BATHROOM, ENCLOSED REAR GARDEN......Unique are delighted to bring this impressive property to the open market ***
Welcome to Ashley Road, this large extended house is situated in a highly sought after location in St. Annes, close to transport links and excellent local amenities, and within easy access to the sea front and town centre! The property is also ideally positioned for highly regarded golf courses.
Door opens on to entrance vestibule, ornate tiled flooring, inner door leads into an impressive hallway. Door to the right opens in to the lounge, walk in bay window to front elevation, gas fire with feature surround and tiled hearth. There is a 2nd reception room/family room, the focal point in this room is a gas fire with feature surround and hearth, under stair storage cupboard. The 2nd reception room leads into both the atrium style extension and the kitchen. The open plan kitchen extension is simply beautiful, ideally designed for modern family living; and carefully thought out to maximise the amount of natural light. French doors from the extension open on to the rear garden. The kitchen has a wide range of shaker style wall and base units, along with complementary worktops, there is a feature central island. Door opens on to a formal utility room, plumbed for washer, space for dryer, door leads into a ground floor shower room.
Stairs from the aforementioned hallway lead to the first floor, the highlight is a feature split level landing. There are 3 bedrooms to the first floor, all of which are well proportioned. The main bedroom is a particularly beautiful room, its generous size and the two feature windows make it a superb room. The family bathroom has a 3 piece suite, which comprises; bath with shower over, wash hand basin and toilet.
Externally there is a walled front garden with pathway, which leads to the front door, it also continues to the side, metal side gate gives access to the rear garden. The rear garden has a patio and a laid to lawn area, gate opens to a rear access road.
*** This is an impressive home, with an outstanding layout; with multiple reception rooms and a superb open plan family space ***
LOUNGE (5.14 x 4.05 m - 16′10″ x 13′3″ ft)
FAMILY ROOM (4.14 x 4.06 m - 13′7″ x 13′4″ ft)
ATRIUM ORANGERY (4.78 x 2.17 m - 15′8″ x 7′1″ ft)
KITCHEN (4.97 x 2.74 m - 16′4″ x 8′12″ ft)
UTILITY (2.16 x 1.68 m - 7′1″ x 5′6″ ft)
GROUND FLOOR SHOWER ROOM (2.17 x 0.91 m - 7′1″ x 2′12″ ft)
BEDROOM (5.30 x 4.23 m - 17′5″ x 13′11″ ft)
BEDROOM (4.18 x 3.35 m - 13′9″ x 10′12″ ft)
BEDROOM (2.78 x 2.65 m - 9′1″ x 8′8″ ft)
BATHROOM (2.20 x 1.76 m - 7′3″ x 5′9″ ft)
Under
the Property Misdescription Act 1991 we endeavour to make our sales details accurate and
reliable but they should not be relied upon as statements or representations of fact and they do
not constitute any part of an offer of contract. The seller does not make any representations to
give any warranty in relation to the property and we have no authority to do so on behalf of the
seller. Services, fittings and equipment referred to in the sales details have not been tested
(unless otherwise stated) and no warranty can be given as to their condition. We strongly
recommend that all the information which we provide about the property is verified by yourself
or your advisers.
Under the Estate Agency Act 1991 you will be required to give us financial information in order
to verify you financial position before we can recommend any offer to the vendor.
 |
 |
 |
 |
 |
 |
EXTENDED TO THE REAR, IDEAL FAMILY HOME, STUNNING OPEN PLAN KITCHEN FAMILY ROOM, LARGE 3 BEDROOM HOUSE, EXCELLENT LOCATION





Email:info@uniquesales.co.uk
www.uniqueestateagency.co.uk





Disclaimer:
VIEWING
By appointment only arranged via the agent, Unique Estate Agency Ltd
INFORMATION
Please note this brochure including photography was prepared by Unique Estate Agency Ltd in accordance with the sellers instructions.
PROPERTY MISDESCRIPTIONS ACT
Under the Property Misdescription Act 1991, we endeavour to make our sales details accurate and reliable, but they should not be relied upon as statements or representations of fact and they do not constitute any part of an offer or contract these particulars are thought to be materially correct though their accuracy is not guaranteed & they do not form part of any contract.
MEASUREMENTS
All measurements are taken electronically and whilst every care is taken with their accuracy they must be considered approximate and should not be relied upon when purchasing carpets or furniture. No responsibility is taken for any error, omission or misunderstanding in these particulars which do not constitute an offer or contract.
WARRANTIES
The seller does not make any representations or give any warranty in relation to the property, and we have no authority to do so on behalf of the seller.
GENERAL
We strongly recommend that all information we provide about the property is verified by yourself or your advisors.
Notice
Please note we have not tested any apparatus, fixtures, fittings, or services. Interested parties must undertake their own investigation into the working order of these items. All measurements are approximate, and photographs provided for guidance only.
FREE VALUATION
If you would like to obtain an independent and completely free market appraisal, please contact Unique Estate Agency Ltd.